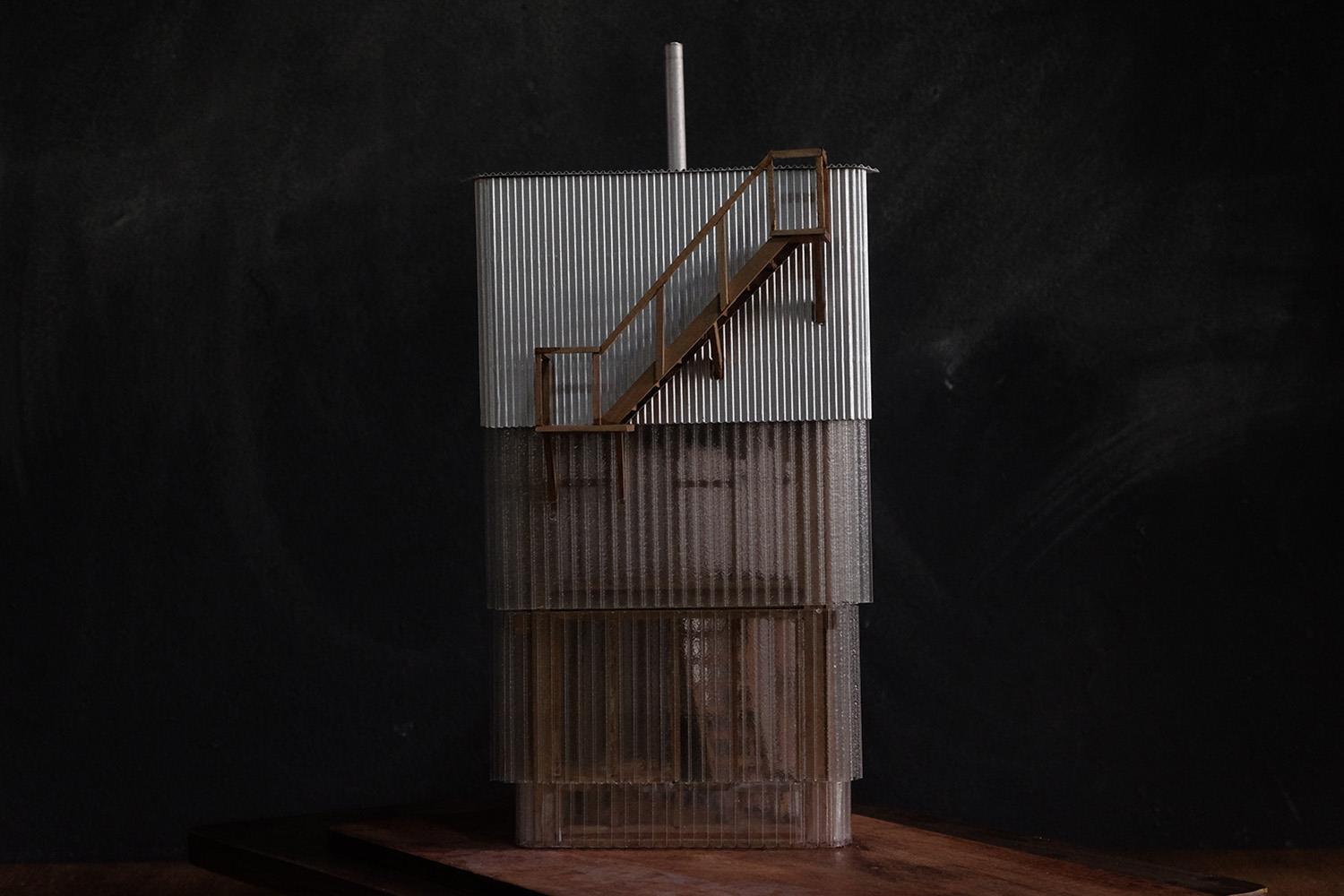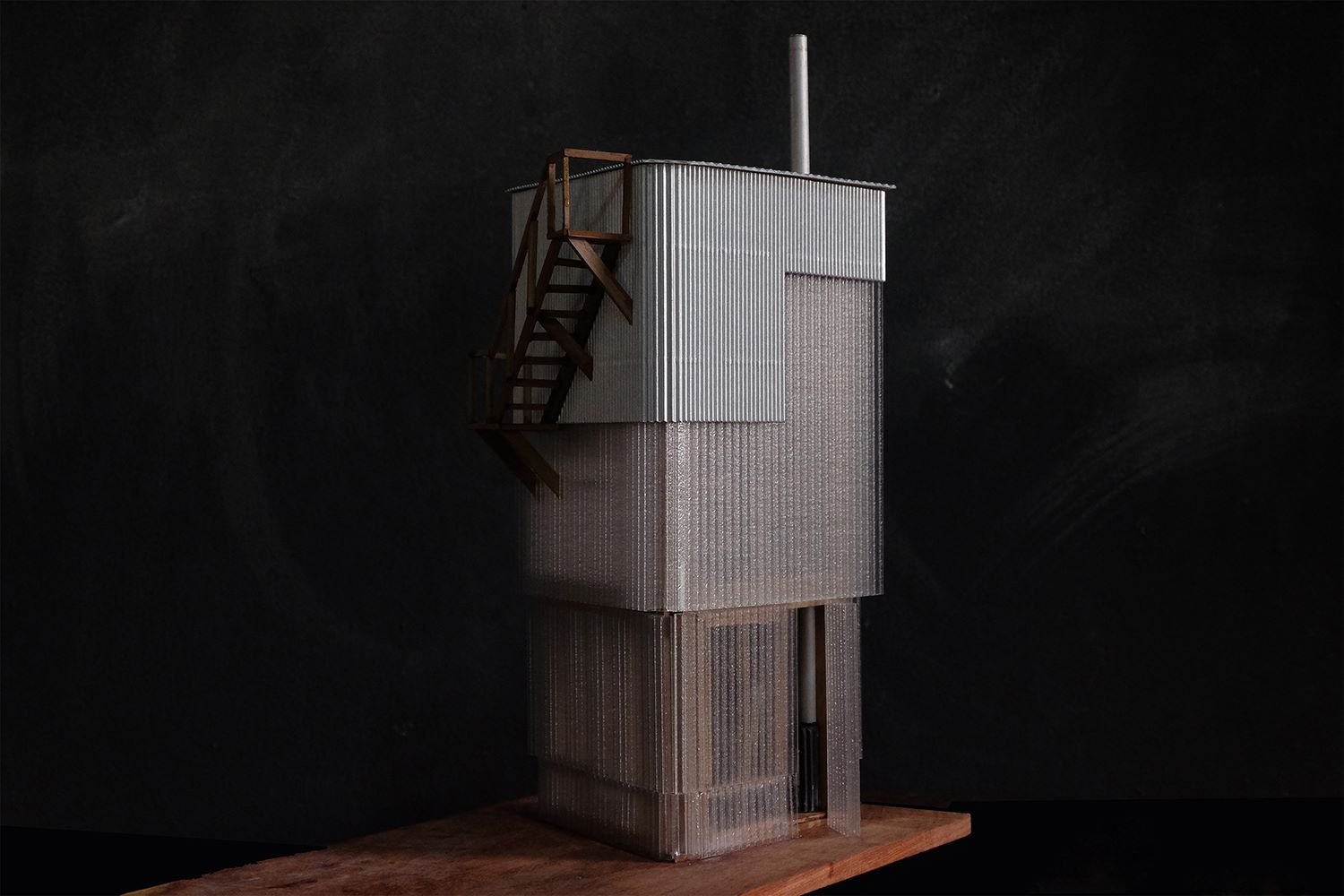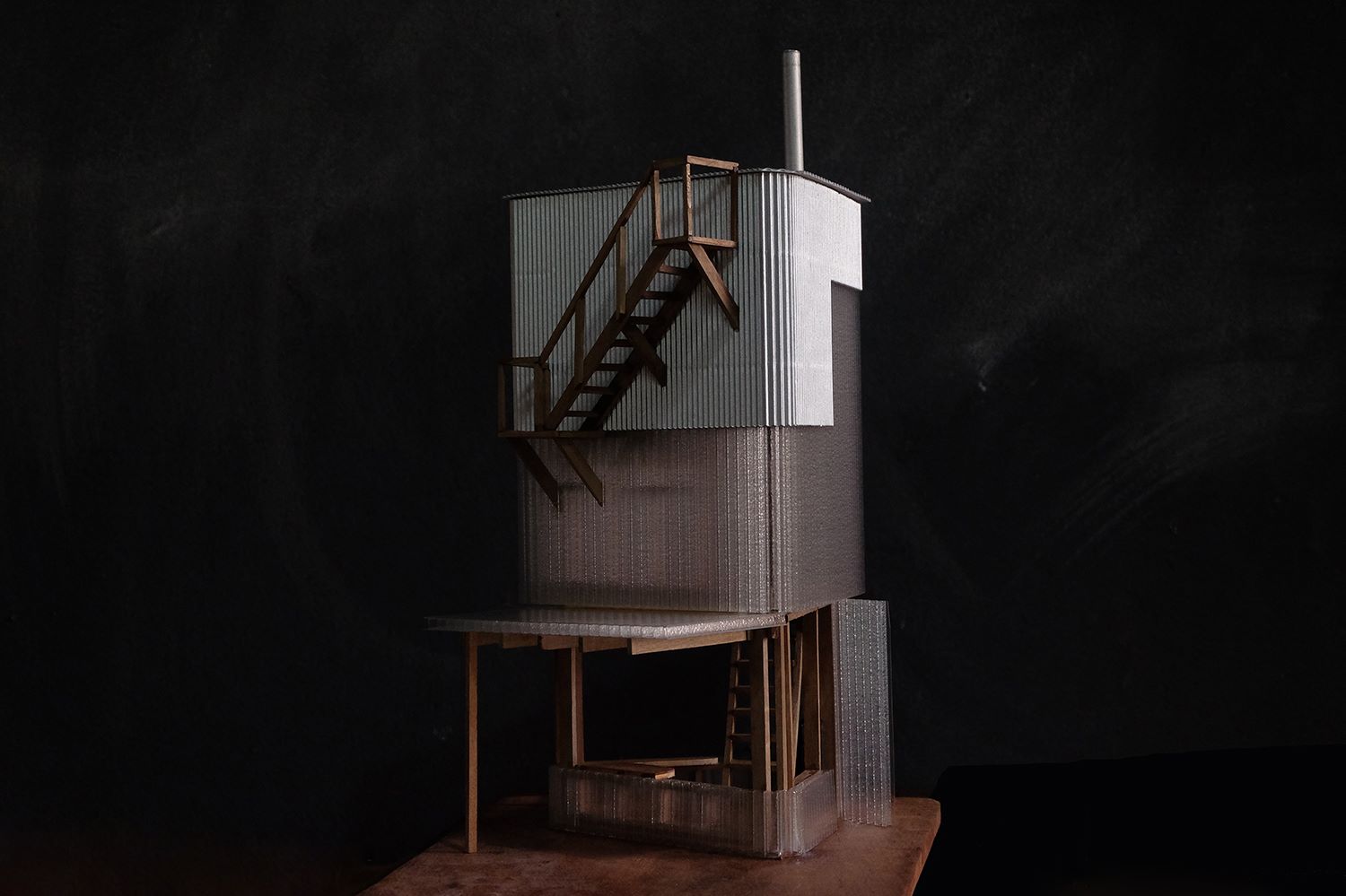The crow’s nest





Hello Wood 2018
Cabin Fever
(project not selected)
Project by
Martial Marquet
Nanu Youttananukorn
Raphael Coutin
Escapism has long been a counter motive of human strive, it is also one of the most universal symptom of the Cabin Fever. An Escape usually refer to a transportation of the physical body but in true sense of it is rather a teleportation of the mind. Hence introvert is a term often used to describe a person who is "predominantly concerned with their own thoughts and feeling rather than with an external things." Disagreeing to this as a permanent label, we feel that it is more of a temporary urge to be separated, to be left alone in a condition where one could hear one's own thought. This vertical cabin emphasized on this state of mind where one can discover the surrounding from above in solitude, letting the nuances of natural stimuli encourage the senses.
This triangular cabin is built vertically containing 3 sub levels, with each level addressing different degree of privacy. On the ground floor is the communal area where a party of 4 can sit and eat over a fire stove. In the summer all sides can be opened to let the outside in. Here we intend to dissolve the boundary of outside and inside. The first floor can be reached by an interior staircase. The space is enveloped by the translucent polycarbonate that allows silhouettes of movements & activities to be seen from outside. Here, two person can rest on a double bed. Leading up to the 2nd level is another interior staircase or wall ladder. On this level all walls are cladded fully opaque with corrugated steel, here another party of 2 can enjoy total privacy. The crow’s nest is accessible by an exterior staircase from the 2nd level. Here one stands alone on the narrow platform overlooking onto the scenery ahead. This is a space for contemplation. The cabin is built using the full limit of 2 cubic meters of wood. It comes with a stove/fireplace that keeps the whole structure warm over winter. It encompasses a triangular area in order to use the least amount of materials.
This triangular cabin is built vertically containing 3 sub levels, with each level addressing different degree of privacy. On the ground floor is the communal area where a party of 4 can sit and eat over a fire stove. In the summer all sides can be opened to let the outside in. Here we intend to dissolve the boundary of outside and inside. The first floor can be reached by an interior staircase. The space is enveloped by the translucent polycarbonate that allows silhouettes of movements & activities to be seen from outside. Here, two person can rest on a double bed. Leading up to the 2nd level is another interior staircase or wall ladder. On this level all walls are cladded fully opaque with corrugated steel, here another party of 2 can enjoy total privacy. The crow’s nest is accessible by an exterior staircase from the 2nd level. Here one stands alone on the narrow platform overlooking onto the scenery ahead. This is a space for contemplation. The cabin is built using the full limit of 2 cubic meters of wood. It comes with a stove/fireplace that keeps the whole structure warm over winter. It encompasses a triangular area in order to use the least amount of materials.